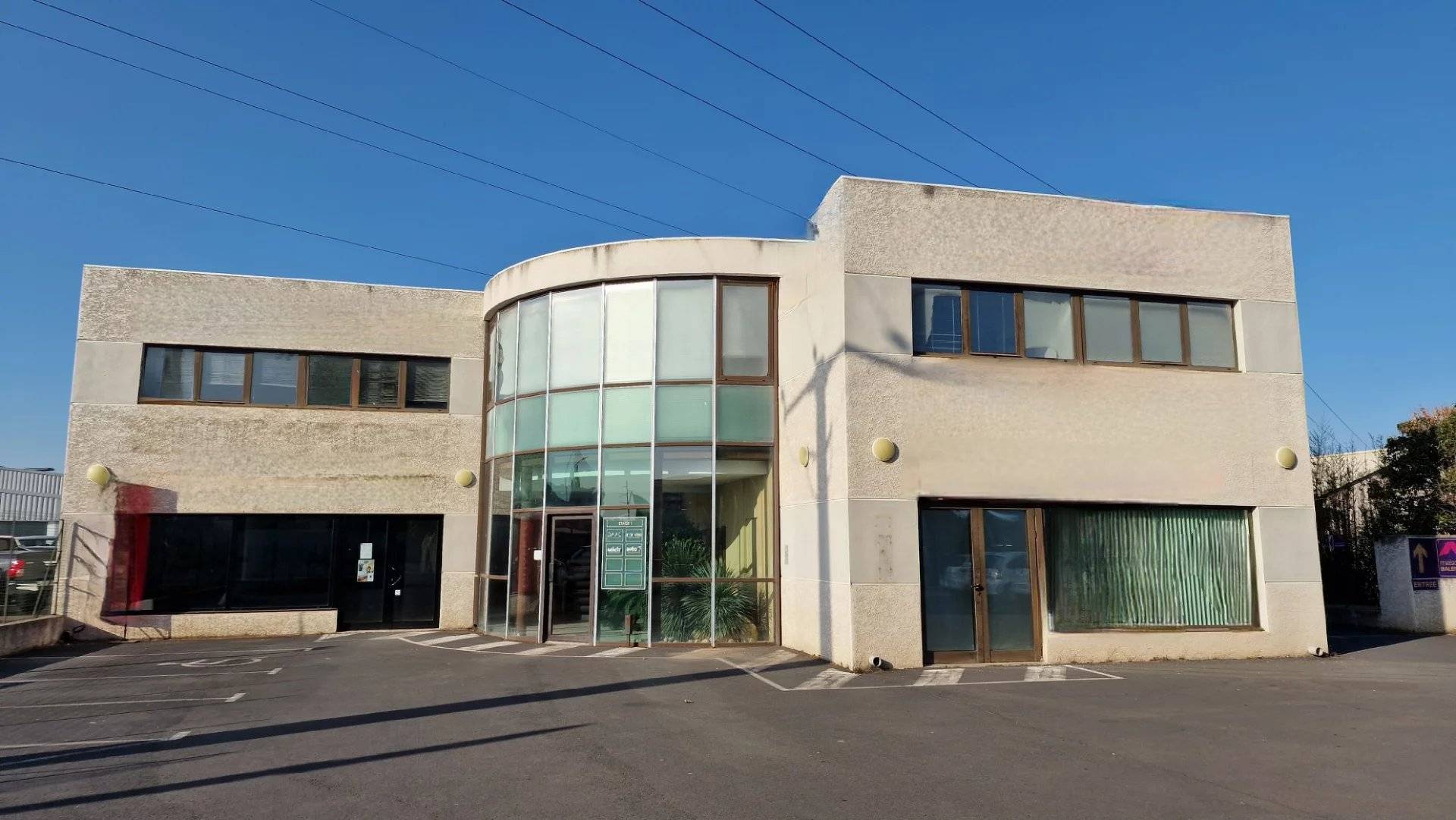
Languedoc Property Finders
296 Avenue Harold Kline
1st Floor
34120
Pézenas
France
A unique, architect-designed home close to the centre of the historic town of Pézenas.
With the emphasis on space, each room is traditionally styled with gorgeous arched windows to let the sunshine stream in.
This single-story property - built in 1985 and in great condition - could benefit from some modernisation. It’s south-facing with 142m² living space. Massive 1727m² garden with mature trees and shrubs and space for a swimming pool.
At the entrance to the house, five steps lead you to the terracotta tiled patio (30m²) , then to the bright, airy hall and a comfortable L-shaped living room with fireplace
The layout of the house flows nicely; from the corridor (with lots of cupboard space) to a fully fitted kitchen - with copious storage, including a pantry. Then to three large bedrooms, a bath/shower room and separate WC.
There's the possibility to extend into the adjoining 25m² garage.
The garden has a borehole for irrigation purposes.
No information available

296 Avenue Harold Kline
1st Floor
34120
Pézenas
France
Download documents
This site is protected by reCAPTCHA and the Google Privacy Policy and Terms of Service apply.